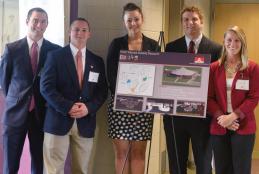
Red Team Wins Spring 2016 Capstone
The Spring 2016 Design / Build Senior Capstone Project took place Wednesday, May 4, 2016 in Bishop-Favrao Hall. The Spring 2016 capstone project scope included a full services Design Build proposal for a Class A Office Building Core and Shell suitable for leasing office space to upscale clients such as lawyers, accounting firms, stock brokers, etc. The facility should be approximately 105,000 s.f. and should include fully operational Public space, Elevator Lobbies and warm, lighted shell for future tenants.





