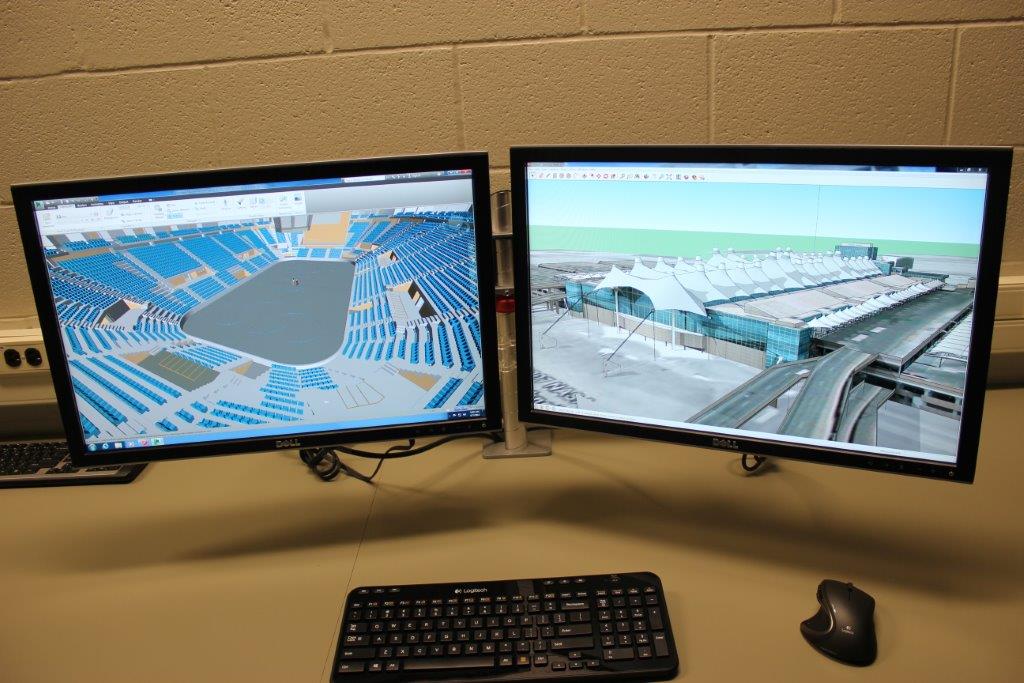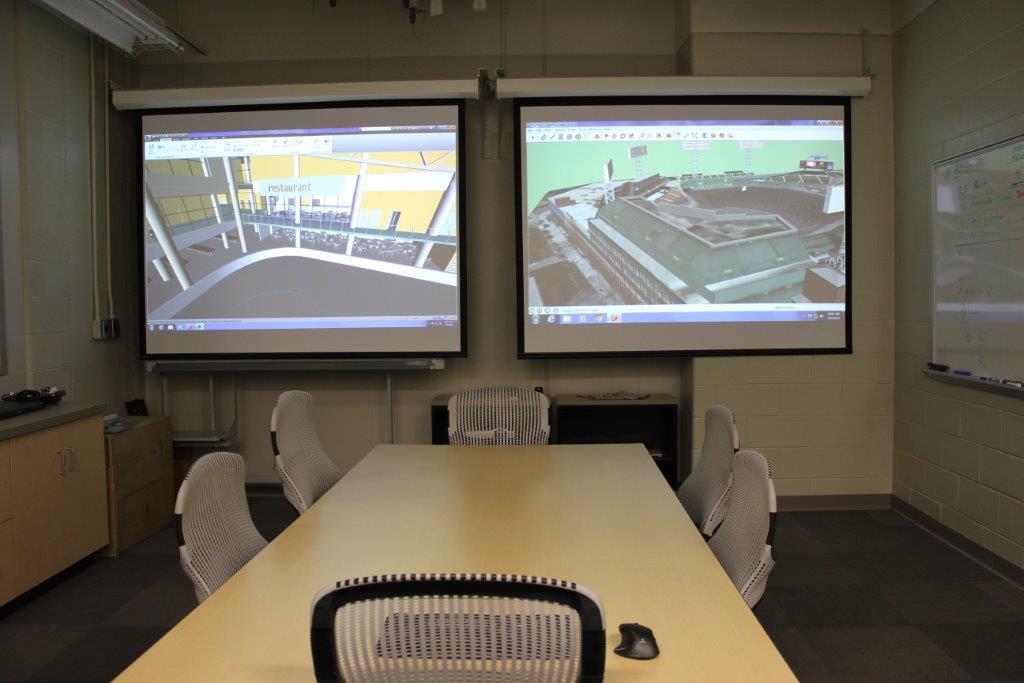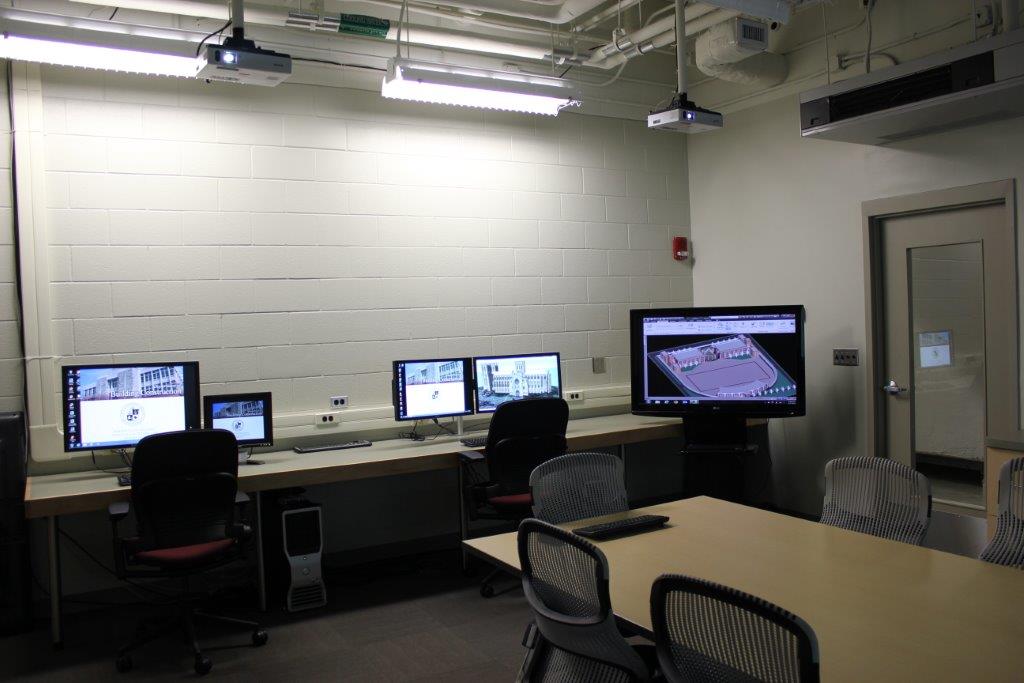Research
Current research being explored in the virtual construction lab includes:
- Integrated 3D Model Workspace
- The integration of many models into a single workable model for utilization and coordination during the construction and post-construction phases.
- Design for Safety (DfS) / Prevention through Design (PtD).
- Asset and Facility Management Applications through Building Information Modeling.
- Data Transference
- Industry Foundation Classes (IFC), Construction Operations Building Information Exchance (COBie), BIMServices Transform1 Utility
- Schedule Simulation / 4D Visualization
- The Utilization of BIM for Safety Protocol during Facility Management
Student Impact
The VFL actively integrates research findings into the classroom. For example, BC 4434 (Construction Practice I) and BC 4444 (Capstone) both utilize a substantial amount of BIM (50-60%) in classroom activities. The case studies and assignments that the students were required to submit, were based on research projects that had been run out of the Virtual Facilities Lab. The industry partners that were working with the Virtual Facilities Lab, became further engaged in the research by attending the student presentations for these classes. In other words, the lab research projects and activities have a much broader and larger impact than simply research data.
In addition to the classroom impact, the VFL has the ability to support through private funding 6-8 graduate/undergraduate research students per year.
Industry Impact
Along with the academic impact that the VFL has on curriculum and student support, the lab collaborates with industry partners on external projects. Recently, the lab collaborated with two industry companies in a joint effort to expand knowledge of Building Information Modeling and the tools the software has to offer. These industry collaborations provide research data, technical information, and training for industry professionals, while providing a learning opportunity for the undergraduate lab assistants. Collaborative projects with the VFL are open to all industry partners.
Projects
Building Information Modeling (BIM) Industry Case Study
April 2013 - Present
This project is a joint research effort between MB Contractors and Virginia Tech, Department of Building Construction. The research is also conducted in collaboration with Clemson University.
 The research aims at applying Building Information Modeling (BIM) to a real life project: Stonewall Jackson Hospital Helicopter Hanger and Crew Quarters/Operations, in Lexington Virginia. The goal of the research is to expose owners of small to medium-sized projects to the benefits of BIM. The research will create a prototype BIM Management Plan (BMP) based on criteria defined in literature and extracted from existing examples of available BMP. The research will also develop several applications illustrating BIM benefits and advantages across the Building lifecycle including Design, Construction, and Facility Management (FM) phases. A 3D BIM model of the project is being created from 2D plans. Applications being developed will include Virtual Mockups, Schedule Simulation, Clash Detection, Digitized Quantity Take-Offs, and Maintenance Management. Tools utilized will include Google SketchUp, AutoDesk Revit and NavisWorks, and Orange Technologies VCAM
The research aims at applying Building Information Modeling (BIM) to a real life project: Stonewall Jackson Hospital Helicopter Hanger and Crew Quarters/Operations, in Lexington Virginia. The goal of the research is to expose owners of small to medium-sized projects to the benefits of BIM. The research will create a prototype BIM Management Plan (BMP) based on criteria defined in literature and extracted from existing examples of available BMP. The research will also develop several applications illustrating BIM benefits and advantages across the Building lifecycle including Design, Construction, and Facility Management (FM) phases. A 3D BIM model of the project is being created from 2D plans. Applications being developed will include Virtual Mockups, Schedule Simulation, Clash Detection, Digitized Quantity Take-Offs, and Maintenance Management. Tools utilized will include Google SketchUp, AutoDesk Revit and NavisWorks, and Orange Technologies VCAM
BIM-FM Integration
August 2013-Present
This project is a joint research effort between the Eller Group and Virginia Tech, Department of Building Construction. The research aims at exploring the comprehensive uses of Building Information Modeling (BIM) through the building lifecycle with specific emphasis on BIM and Facility Management (FM) integration. The goal is to widen the understanding of BIM for owners and other A/E/C stakeholders. AutoDesk Revit is utilized to develop information rich 3D models of an actual project. BIM-FM integration will be facilitated using COBie and various FM software tools including IBM Maximo, Orange Technologies VCAM, and RAND Worldwide Archibus. The research team includes graduate and undergraduate research assistants from Virginia Tech.





